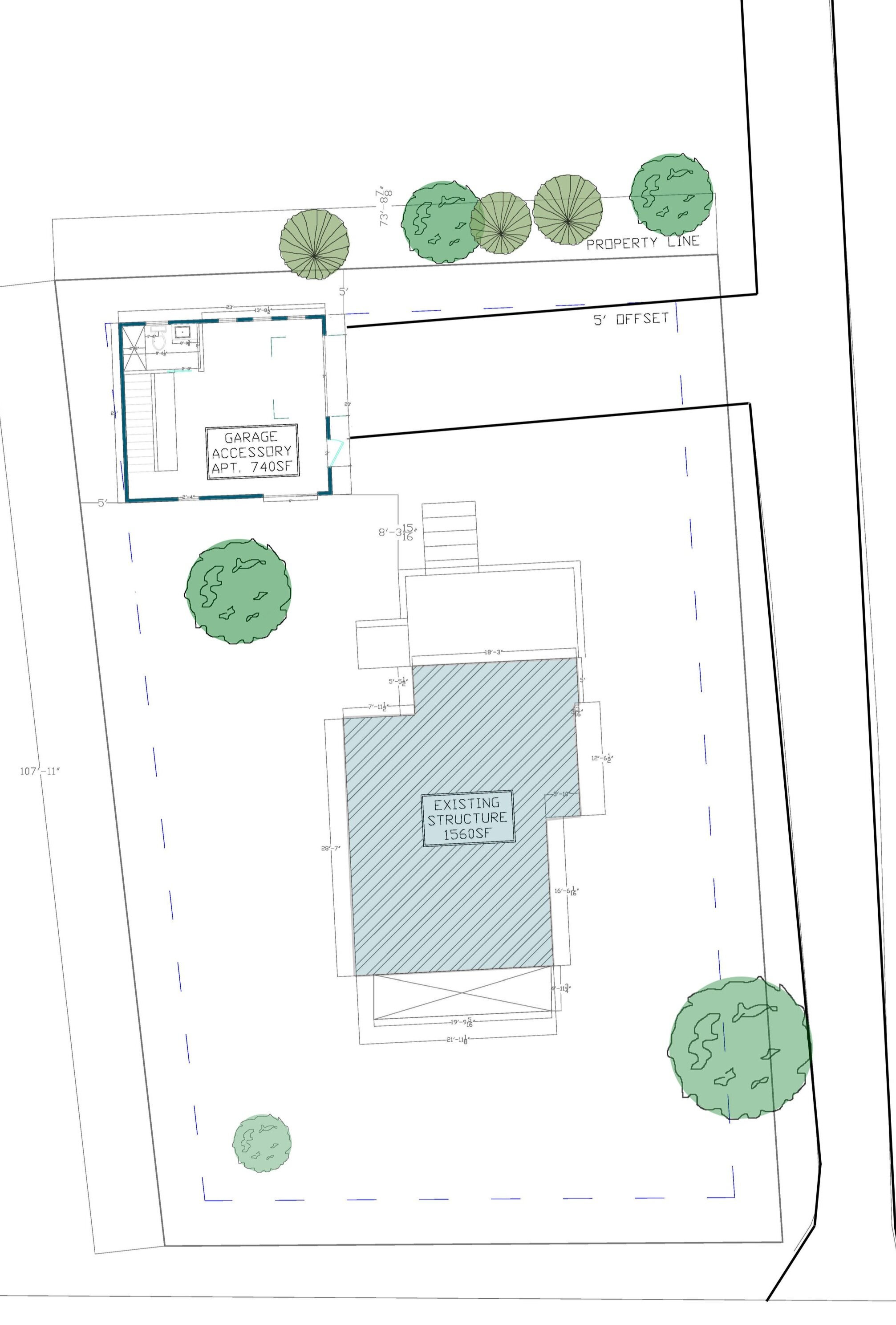Residential +
Commercial Design
I have stayed connected to my architecture background through side projects - from accessory dwelling units, to commercial kitchens, restaurant floor planning and basement renovations.
What I Do: Partner with clients to aid in visualizing a project and its potential, through programming (the research into the existing space, code requirements, budget, timeline, site constraints, hopes and desires of the client) and multiple schematic design iterations. My role is to help clients reimagine their space and translate their initial idea and desires into a fully thought-out layout and plan for moving to the next step of final design and construction documents. My goal is to help produce a comfortable and beautiful space that reflects the clients, both in design and spirit.
Accessory Dwelling Unit
Charlottesville / VA
740 SQFT accessory dwelling unit located in downtown Charlottesville.
Project Goals: to design a comfortable secondary living space for the clients that meet their spatial needs (office / guest suite / entertaining) while adhering to site + code limitations as well as budget + aesthetic goals.
Exterior Connection
A clean, modern and simple design for the ADU brought a new energy to the client’s property while also maintaining a thoughtful connection.
To make this new structure visually compliment the client’s primary residence, the same exterior siding was utilized for the first floor, front portion of the structure and a budget friendly and low maintenance option, aluminum siding, cladded the remainder.
Small Footprint, Big Impact
The small footprint of this dwelling met the 3 zone needs of the client: office space, guest room and general entertaining living space. Working with a contractor, I was able to design a floor plan that created an open and inviting first floor featuring a full bathroom, full kitchen and living space. Through the large garage door and 12’ ceilings, the first floor is connected to its surroundings and feels more expansive than its footprint would imply.
Budget + Client Collaboration
The client’s involvement from the beginning of the project paved the way for a great collaboration and improved design. The budget was a driving force behind the project and led to design decisions such as aluminum siding and salvaged windows and doors sourced by the client.
Permit Drawing Set
In addition to the programming and schematic phases of design where the client, contractor and I went through multiple iterations of layouts, I provided the full set of permit plans for city submission.




Commercial Restaurants
Charlottesville / VA
An important aspect to the enjoyment of a restaurant or efficiency in a kitchen? The space planning.
I provided precise sets of plans for a restaurant, commercial kitchen and catering company in Charlottesville, VA.
Basement Renovation
Richmond / VA
285 SQFT basement of a early 1900’s row home in the Museum district.
Project Goals: to assist the homeowner’s with the initial programming and schematic design phase of the basement renovation. We are currently in the schematic phase - drafting multiple layout iterations and 3D floor plans to aid in visualizing the potential of the space and to ultimately develop the best concept to meet the needs of the client as well as budget and timeline constraints.





